ALMA on Maple - Apartment Living in Dallas, TX
About
Office Hours
Monday through Saturday: 10:00AM to 6:00PM. Sunday: Closed.
Built from the ground up with convenience in mind, our Medical District apartments are located near Dallas Love Field Airport, multiple restaurants, and shops, and minutes away from Dallas nightlife! All the while, residents are able to enjoy luxurious amenities including a full-service 24/7 gym, resort-style pool, landscaped courtyards, and a suite of pet-friendly amenities.
Experience beautifully designed apartments with our spacious floor plans, sleek quartz countertops, and wood flooring. We have options to fit your every need with studio, one, and two-bedroom availabilities. Schedule a tour and find your home with us today!
ALMA on Maple in Dallas TX Medical District is placed minutes from Downtown Dallas and Love Field Airport, as well as only a short walk from UT Southwestern Medical Campus. Other major employers in the area are Baylor University Medical Center, Southwest Airlines, Texas Health, McKesson, HCA Healthcare, and Methodist Dallas Medical. Also enjoy Dallas’s beautiful Art District and West End Historic District which is always a short drive away.
‼️NEW Reduced Rents! Click here to explore our floor plans.‼️Specials
🎉 LIMITED-TIME SPECIAL 🎉
Valid 2025-08-12 to 2026-03-31
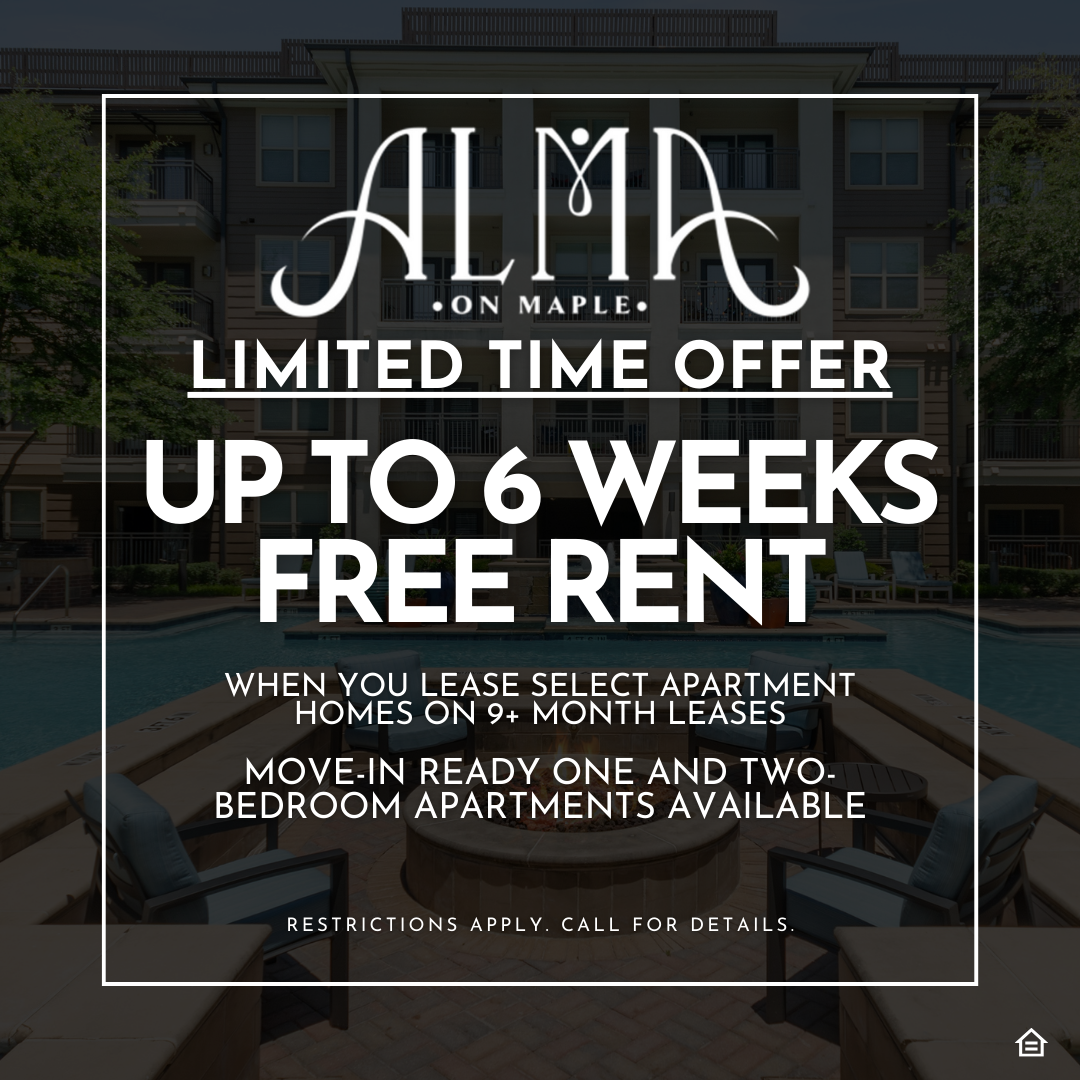
Lease select apartment homes on a 9-month lease or longer, and enjoy up to 6 WEEKS FREE RENT! Sign within 48 hours of your tour and we’ll also waive your application and administrative fees! Valid on select homes. Restrictions apply. Contact our leasing center for details.
Floor Plans
0 Bedroom Floor Plan
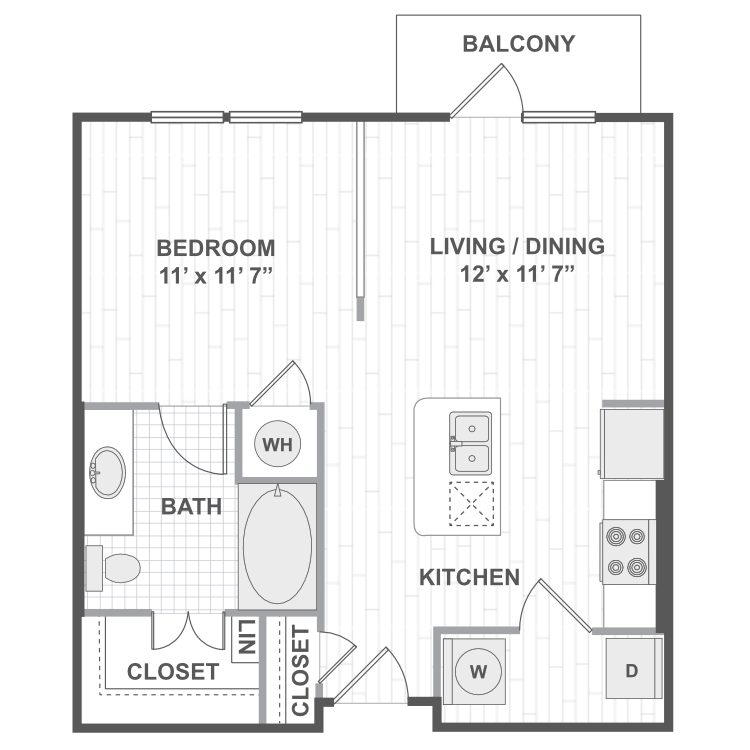
Studio 01A
Details
- Beds: Studio
- Baths: 1
- Square Feet: 596
- Rent: Call for details.
- Deposit: $500.00
Floor Plan Amenities
- Hand Scraped Wood Flooring in Main Living Areas
- Expansive Nine-Foot Ceilings
- Wood Blinds Throughout
- Designer Lighting in Kitchen and Dining Areas
- Custom Maple Cabinetry with 42" Upper Cabinets
- Granite or Quartz Countertops
- Elegant Tile Backsplash
- Gourmet Preparation Islands with Pendant Lighting *
- Stainless Steel Appliance Package
- Undermount Stainless Sinks
- Side-By-Side Refrigerators *
- Built-In Microwaves
- Ceiling Fans in Bedrooms & Living Rooms
- Integrated Desks *
- Full-Size Washer and Dryer
- Programmable Thermostats
- Spacious Oversized Closets with Custom Wood Shelving
- Custom Maple Bathroom Cabinetry
- Ceramic Tile Surround in Tubs and Showers
- Oval Soaking Tubs
- Private Balconies *
* In Select Apartment Homes
1 Bedroom Floor Plan
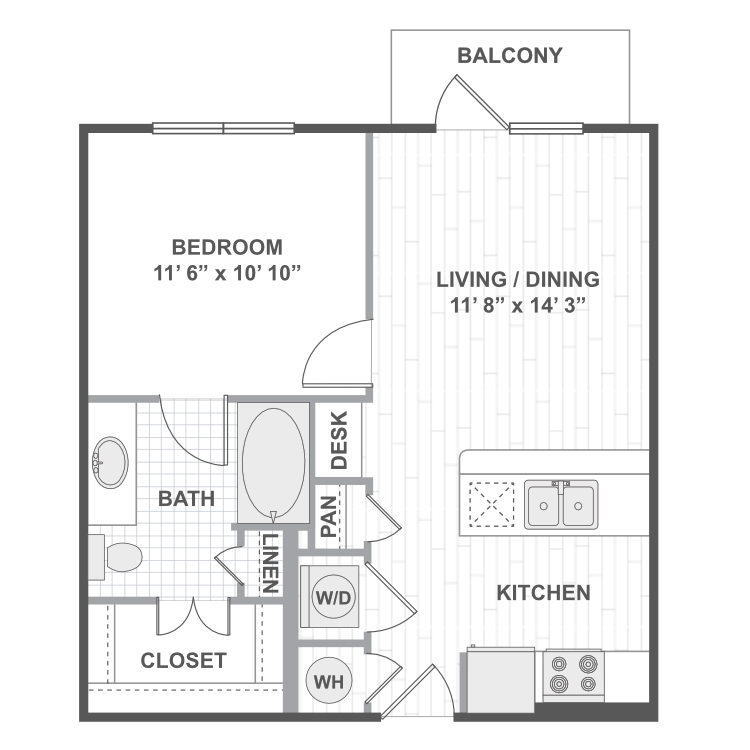
1 Bedroom 11A
Details
- Beds: 1 Bedroom
- Baths: 1
- Square Feet: 596
- Rent: $1385.00-$1395.00
- Deposit: $500.00
Floor Plan Amenities
- Hand Scraped Wood Flooring in Main Living Areas
- Expansive Nine-Foot Ceilings
- Wood Blinds Throughout
- Designer Lighting in Kitchen and Dining Areas
- Custom Maple Cabinetry with 42" Upper Cabinets
- Granite or Quartz Countertops
- Elegant Tile Backsplash
- Gourmet Preparation Islands with Pendant Lighting *
- Stainless Steel Appliance Package
- Undermount Stainless Sinks
- Side-By-Side Refrigerators *
- Built-In Microwaves
- Ceiling Fans in Bedrooms & Living Rooms
- Integrated Desks *
- Full-Size Washer and Dryer
- Programmable Thermostats
- Spacious Oversized Closets with Custom Wood Shelving
- Custom Maple Bathroom Cabinetry
- Ceramic Tile Surround in Tubs and Showers
- Oval Soaking Tubs
- Private Balconies *
* In Select Apartment Homes
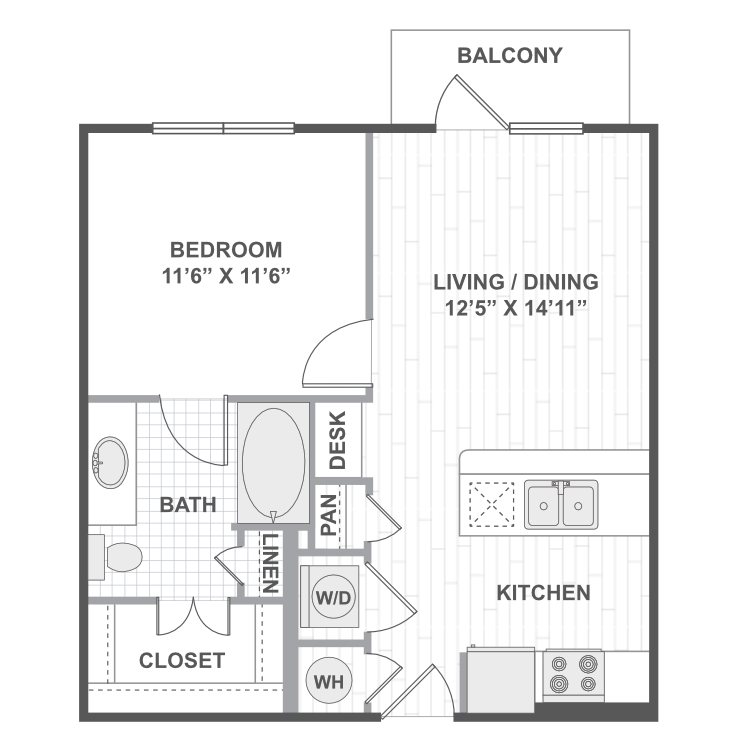
1 Bedroom 11B
Details
- Beds: 1 Bedroom
- Baths: 1
- Square Feet: 634
- Rent: Call for details.
- Deposit: $500.00
Floor Plan Amenities
- Hand Scraped Wood Flooring in Main Living Areas
- Expansive Nine-Foot Ceilings
- Wood Blinds Throughout
- Designer Lighting in Kitchen and Dining Areas
- Custom Maple Cabinetry with 42" Upper Cabinets
- Granite or Quartz Countertops
- Elegant Tile Backsplash
- Gourmet Preparation Islands with Pendant Lighting *
- Stainless Steel Appliance Package
- Undermount Stainless Sinks
- Side-By-Side Refrigerators *
- Built-In Microwaves
- Ceiling Fans in Bedrooms & Living Rooms
- Integrated Desks *
- Full-Size Washer and Dryer
- Programmable Thermostats
- Spacious Oversized Closets with Custom Wood Shelving
- Custom Maple Bathroom Cabinetry
- Ceramic Tile Surround in Tubs and Showers
- Oval Soaking Tubs
- Private Balconies *
* In Select Apartment Homes
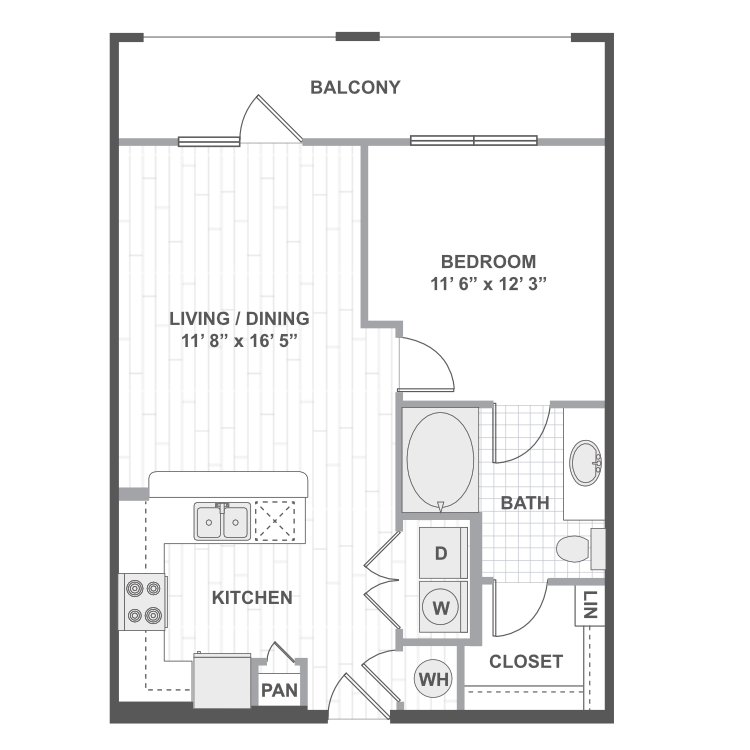
1 Bedroom 11C
Details
- Beds: 1 Bedroom
- Baths: 1
- Square Feet: 672
- Rent: $1470.00
- Deposit: $500.00
Floor Plan Amenities
- Hand Scraped Wood Flooring in Main Living Areas
- Expansive Nine-Foot Ceilings
- Wood Blinds Throughout
- Designer Lighting in Kitchen and Dining Areas
- Custom Maple Cabinetry with 42" Upper Cabinets
- Granite or Quartz Countertops
- Elegant Tile Backsplash
- Gourmet Preparation Islands with Pendant Lighting *
- Stainless Steel Appliance Package
- Undermount Stainless Sinks
- Side-By-Side Refrigerators *
- Built-In Microwaves
- Ceiling Fans in Bedrooms & Living Rooms
- Integrated Desks *
- Full-Size Washer and Dryer
- Programmable Thermostats
- Spacious Oversized Closets with Custom Wood Shelving
- Custom Maple Bathroom Cabinetry
- Ceramic Tile Surround in Tubs and Showers
- Oval Soaking Tubs
- Private Balconies *
* In Select Apartment Homes
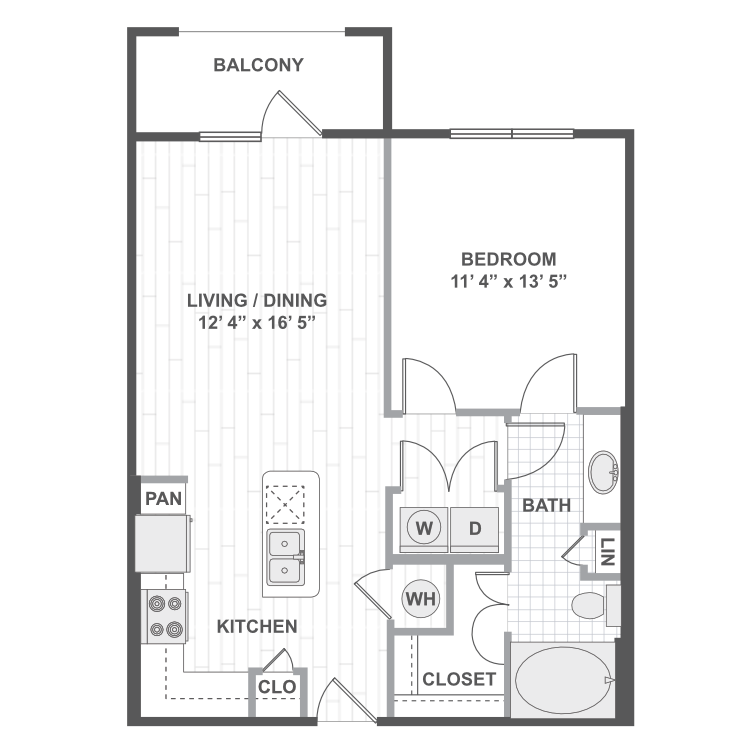
1 Bedroom 11D
Details
- Beds: 1 Bedroom
- Baths: 1
- Square Feet: 711
- Rent: $1390.00
- Deposit: $500.00
Floor Plan Amenities
- Hand Scraped Wood Flooring in Main Living Areas
- Expansive Nine-Foot Ceilings
- Wood Blinds Throughout
- Designer Lighting in Kitchen and Dining Areas
- Custom Maple Cabinetry with 42" Upper Cabinets
- Granite or Quartz Countertops
- Elegant Tile Backsplash
- Gourmet Preparation Islands with Pendant Lighting *
- Stainless Steel Appliance Package
- Undermount Stainless Sinks
- Side-By-Side Refrigerators *
- Built-In Microwaves
- Ceiling Fans in Bedrooms & Living Rooms
- Integrated Desks *
- Full-Size Washer and Dryer
- Programmable Thermostats
- Spacious Oversized Closets with Custom Wood Shelving
- Custom Maple Bathroom Cabinetry
- Ceramic Tile Surround in Tubs and Showers
- Oval Soaking Tubs
- Private Balconies *
* In Select Apartment Homes
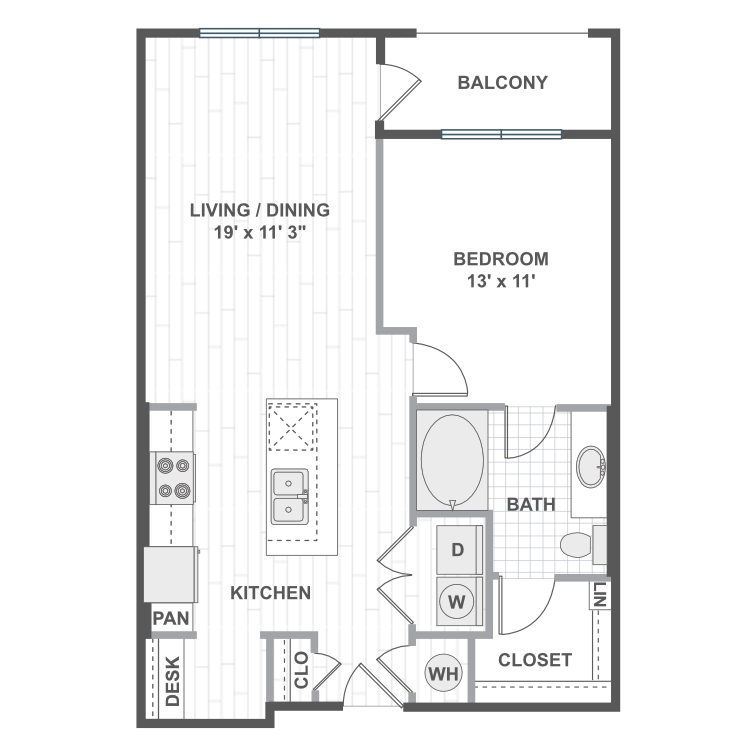
1 Bedroom 11E
Details
- Beds: 1 Bedroom
- Baths: 1
- Square Feet: 764
- Rent: $1510.00
- Deposit: $500.00
Floor Plan Amenities
- Hand Scraped Wood Flooring in Main Living Areas
- Expansive Nine-Foot Ceilings
- Wood Blinds Throughout
- Designer Lighting in Kitchen and Dining Areas
- Custom Maple Cabinetry with 42" Upper Cabinets
- Granite or Quartz Countertops
- Elegant Tile Backsplash
- Gourmet Preparation Islands with Pendant Lighting *
- Stainless Steel Appliance Package
- Undermount Stainless Sinks
- Side-By-Side Refrigerators *
- Built-In Microwaves
- Ceiling Fans in Bedrooms & Living Rooms
- Integrated Desks *
- Full-Size Washer and Dryer
- Programmable Thermostats
- Spacious Oversized Closets with Custom Wood Shelving
- Custom Maple Bathroom Cabinetry
- Ceramic Tile Surround in Tubs and Showers
- Oval Soaking Tubs
- Private Balconies *
* In Select Apartment Homes
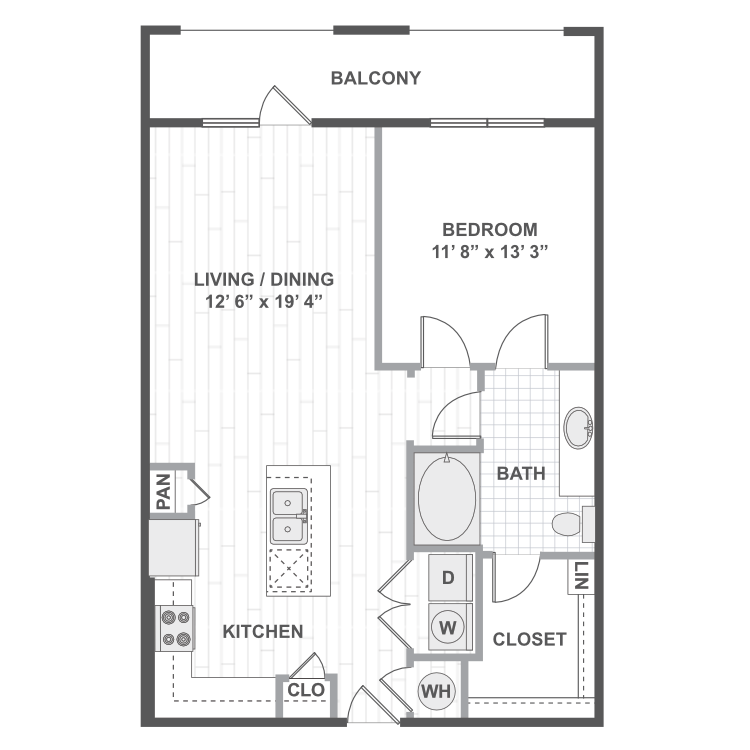
1 Bedroom 11F
Details
- Beds: 1 Bedroom
- Baths: 1
- Square Feet: 825
- Rent: $1620.00
- Deposit: $500.00
Floor Plan Amenities
- Hand Scraped Wood Flooring in Main Living Areas
- Expansive Nine-Foot Ceilings
- Wood Blinds Throughout
- Designer Lighting in Kitchen and Dining Areas
- Custom Maple Cabinetry with 42" Upper Cabinets
- Granite or Quartz Countertops
- Elegant Tile Backsplash
- Gourmet Preparation Islands with Pendant Lighting *
- Stainless Steel Appliance Package
- Undermount Stainless Sinks
- Side-By-Side Refrigerators *
- Built-In Microwaves
- Ceiling Fans in Bedrooms & Living Rooms
- Integrated Desks *
- Full-Size Washer and Dryer
- Programmable Thermostats
- Spacious Oversized Closets with Custom Wood Shelving
- Custom Maple Bathroom Cabinetry
- Ceramic Tile Surround in Tubs and Showers
- Oval Soaking Tubs
- Private Balconies *
* In Select Apartment Homes
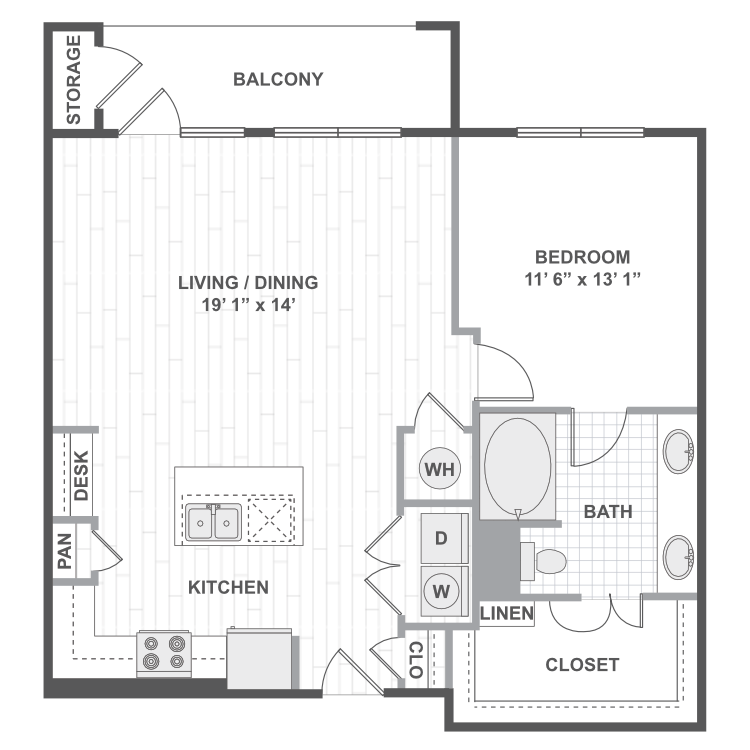
1 Bedroom 11G
Details
- Beds: 1 Bedroom
- Baths: 1
- Square Feet: 876
- Rent: $1665.00-$1685.00
- Deposit: $500.00
Floor Plan Amenities
- Hand Scraped Wood Flooring in Main Living Areas
- Expansive Nine-Foot Ceilings
- Wood Blinds Throughout
- Designer Lighting in Kitchen and Dining Areas
- Custom Maple Cabinetry with 42" Upper Cabinets
- Granite or Quartz Countertops
- Elegant Tile Backsplash
- Gourmet Preparation Islands with Pendant Lighting *
- Stainless Steel Appliance Package
- Undermount Stainless Sinks
- Side-By-Side Refrigerators *
- Built-In Microwaves
- Ceiling Fans in Bedrooms & Living Rooms
- Integrated Desks *
- Full-Size Washer and Dryer
- Programmable Thermostats
- Spacious Oversized Closets with Custom Wood Shelving
- Custom Maple Bathroom Cabinetry
- Ceramic Tile Surround in Tubs and Showers
- Oval Soaking Tubs
- Private Balconies *
* In Select Apartment Homes
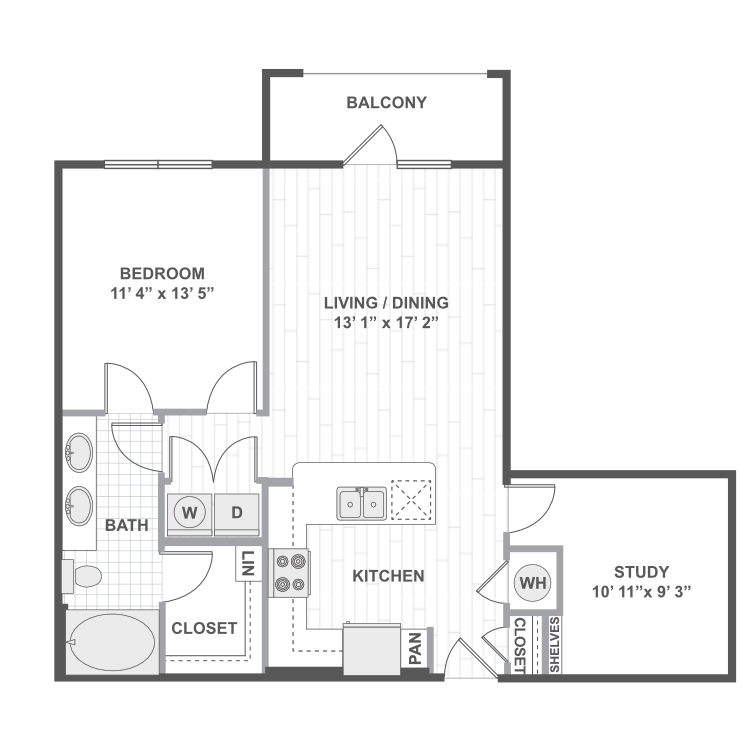
1 Bedroom 11H
Details
- Beds: 1 Bedroom
- Baths: 1
- Square Feet: 881
- Rent: Call for details.
- Deposit: $500.00
Floor Plan Amenities
- Hand Scraped Wood Flooring in Main Living Areas
- Expansive Nine-Foot Ceilings
- Wood Blinds Throughout
- Designer Lighting in Kitchen and Dining Areas
- Custom Maple Cabinetry with 42" Upper Cabinets
- Granite or Quartz Countertops
- Elegant Tile Backsplash
- Gourmet Preparation Islands with Pendant Lighting *
- Stainless Steel Appliance Package
- Undermount Stainless Sinks
- Side-By-Side Refrigerators *
- Built-In Microwaves
- Ceiling Fans in Bedrooms & Living Rooms
- Integrated Desks *
- Full-Size Washer and Dryer
- Programmable Thermostats
- Spacious Oversized Closets with Custom Wood Shelving
- Custom Maple Bathroom Cabinetry
- Ceramic Tile Surround in Tubs and Showers
- Oval Soaking Tubs
- Private Balconies *
* In Select Apartment Homes
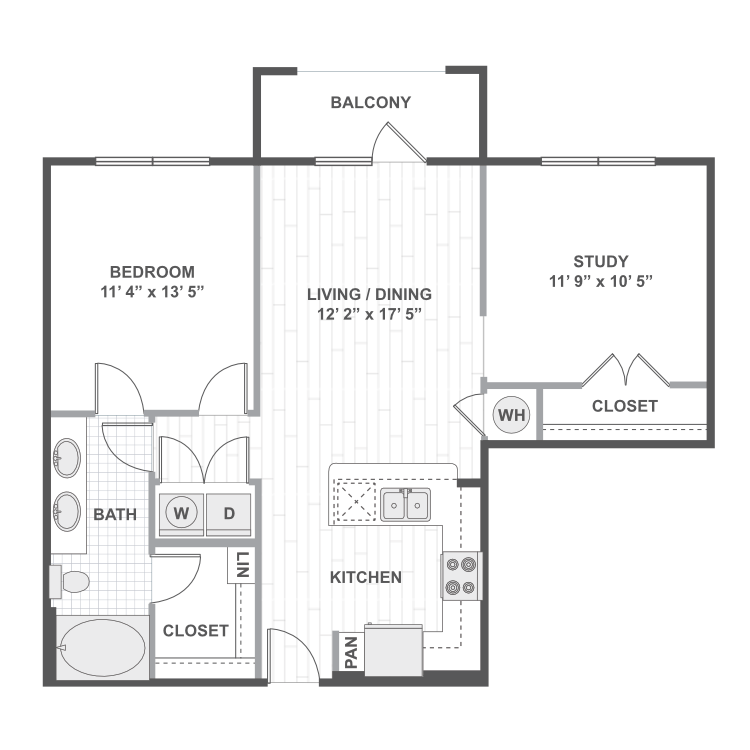
1 Bedroom 11I
Details
- Beds: 1 Bedroom
- Baths: 1
- Square Feet: 906
- Rent: Call for details.
- Deposit: $500.00
Floor Plan Amenities
- Hand Scraped Wood Flooring in Main Living Areas
- Expansive Nine-Foot Ceilings
- Wood Blinds Throughout
- Designer Lighting in Kitchen and Dining Areas
- Custom Maple Cabinetry with 42" Upper Cabinets
- Granite or Quartz Countertops
- Elegant Tile Backsplash
- Gourmet Preparation Islands with Pendant Lighting *
- Stainless Steel Appliance Package
- Undermount Stainless Sinks
- Side-By-Side Refrigerators *
- Built-In Microwaves
- Ceiling Fans in Bedrooms & Living Rooms
- Integrated Desks *
- Full-Size Washer and Dryer
- Programmable Thermostats
- Spacious Oversized Closets with Custom Wood Shelving
- Custom Maple Bathroom Cabinetry
- Ceramic Tile Surround in Tubs and Showers
- Oval Soaking Tubs
- Private Balconies *
* In Select Apartment Homes
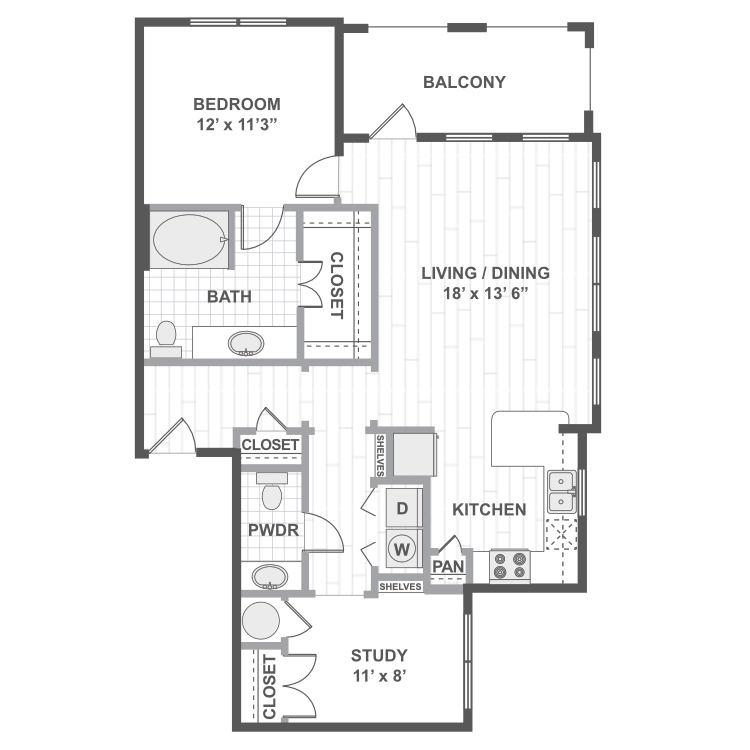
1 Bedroom 115A
Details
- Beds: 1 Bedroom
- Baths: 1.5
- Square Feet: 995
- Rent: $1740.00-$1765.00
- Deposit: $500.00
Floor Plan Amenities
- Hand Scraped Wood Flooring in Main Living Areas
- Expansive Nine-Foot Ceilings
- Wood Blinds Throughout
- Designer Lighting in Kitchen and Dining Areas
- Custom Maple Cabinetry with 42" Upper Cabinets
- Granite or Quartz Countertops
- Elegant Tile Backsplash
- Gourmet Preparation Islands with Pendant Lighting *
- Stainless Steel Appliance Package
- Undermount Stainless Sinks
- Side-By-Side Refrigerators *
- Built-In Microwaves
- Ceiling Fans in Bedrooms & Living Rooms
- Integrated Desks *
- Full-Size Washer and Dryer
- Programmable Thermostats
- Spacious Oversized Closets with Custom Wood Shelving
- Custom Maple Bathroom Cabinetry
- Ceramic Tile Surround in Tubs and Showers
- Oval Soaking Tubs
- Private Balconies *
* In Select Apartment Homes
2 Bedroom Floor Plan
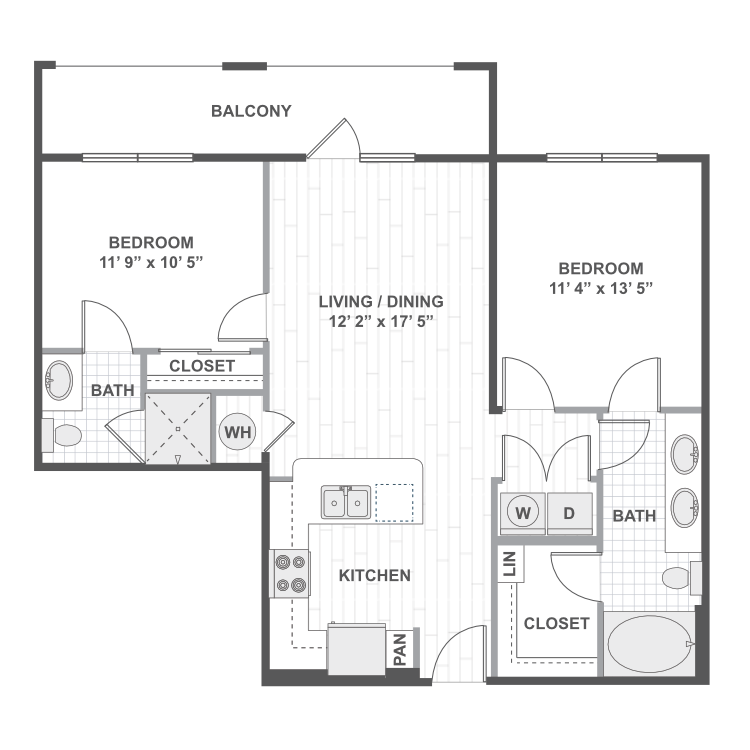
2 Bedroom 22A
Details
- Beds: 2 Bedrooms
- Baths: 2
- Square Feet: 922
- Rent: Call for details.
- Deposit: $500.00
Floor Plan Amenities
- Hand Scraped Wood Flooring in Main Living Areas
- Expansive Nine-Foot Ceilings
- Wood Blinds Throughout
- Designer Lighting in Kitchen and Dining Areas
- Custom Maple Cabinetry with 42" Upper Cabinets
- Granite or Quartz Countertops
- Elegant Tile Backsplash
- Gourmet Preparation Islands with Pendant Lighting *
- Stainless Steel Appliance Package
- Undermount Stainless Sinks
- Side-By-Side Refrigerators *
- Built-In Microwaves
- Ceiling Fans in Bedrooms & Living Rooms
- Integrated Desks *
- Full-Size Washer and Dryer
- Programmable Thermostats
- Spacious Oversized Closets with Custom Wood Shelving
- Custom Maple Bathroom Cabinetry
- Ceramic Tile Surround in Tubs and Showers
- Oval Soaking Tubs
- Private Balconies *
* In Select Apartment Homes
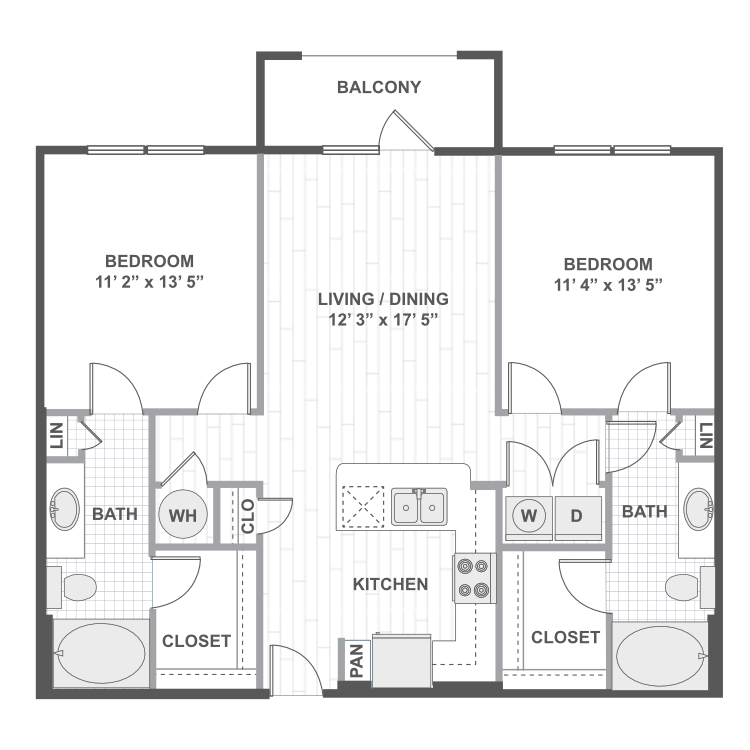
2 Bedroom 22B
Details
- Beds: 2 Bedrooms
- Baths: 2
- Square Feet: 1044
- Rent: $1940.00-$1955.00
- Deposit: $500.00
Floor Plan Amenities
- Hand Scraped Wood Flooring in Main Living Areas
- Expansive Nine-Foot Ceilings
- Wood Blinds Throughout
- Designer Lighting in Kitchen and Dining Areas
- Custom Maple Cabinetry with 42" Upper Cabinets
- Granite or Quartz Countertops
- Elegant Tile Backsplash
- Gourmet Preparation Islands with Pendant Lighting *
- Stainless Steel Appliance Package
- Undermount Stainless Sinks
- Side-By-Side Refrigerators *
- Built-In Microwaves
- Ceiling Fans in Bedrooms & Living Rooms
- Integrated Desks *
- Full-Size Washer and Dryer
- Programmable Thermostats
- Spacious Oversized Closets with Custom Wood Shelving
- Custom Maple Bathroom Cabinetry
- Ceramic Tile Surround in Tubs and Showers
- Oval Soaking Tubs
- Private Balconies *
* In Select Apartment Homes
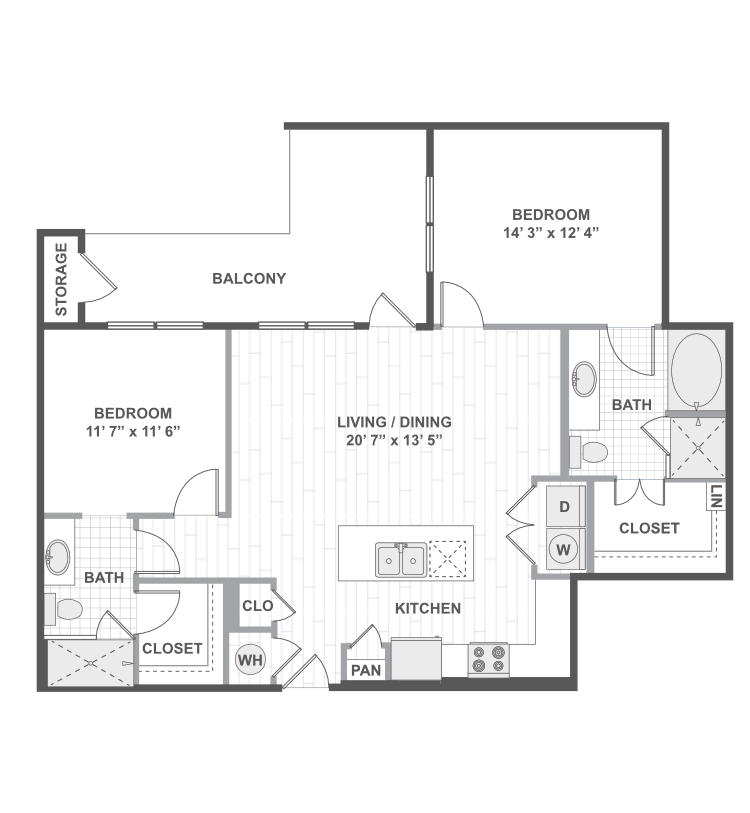
2 Bedroom 22C
Details
- Beds: 2 Bedrooms
- Baths: 2
- Square Feet: 1119
- Rent: $2045.00-$2135.00
- Deposit: $500.00
Floor Plan Amenities
- Hand Scraped Wood Flooring in Main Living Areas
- Expansive Nine-Foot Ceilings
- Wood Blinds Throughout
- Designer Lighting in Kitchen and Dining Areas
- Custom Maple Cabinetry with 42" Upper Cabinets
- Granite or Quartz Countertops
- Elegant Tile Backsplash
- Gourmet Preparation Islands with Pendant Lighting *
- Stainless Steel Appliance Package
- Undermount Stainless Sinks
- Side-By-Side Refrigerators *
- Built-In Microwaves
- Ceiling Fans in Bedrooms & Living Rooms
- Integrated Desks *
- Full-Size Washer and Dryer
- Programmable Thermostats
- Spacious Oversized Closets with Custom Wood Shelving
- Custom Maple Bathroom Cabinetry
- Ceramic Tile Surround in Tubs and Showers
- Oval Soaking Tubs
- Private Balconies *
* In Select Apartment Homes
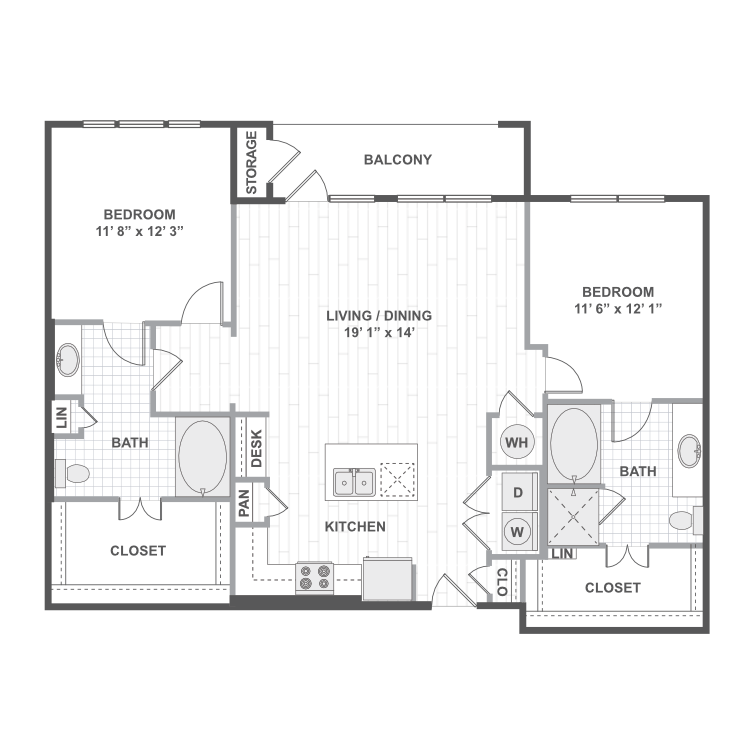
2 Bedroom 22D
Details
- Beds: 2 Bedrooms
- Baths: 2
- Square Feet: 1270
- Rent: $2205.00-$2270.00
- Deposit: $500.00
Floor Plan Amenities
- Hand Scraped Wood Flooring in Main Living Areas
- Expansive Nine-Foot Ceilings
- Wood Blinds Throughout
- Designer Lighting in Kitchen and Dining Areas
- Custom Maple Cabinetry with 42" Upper Cabinets
- Granite or Quartz Countertops
- Elegant Tile Backsplash
- Gourmet Preparation Islands with Pendant Lighting *
- Stainless Steel Appliance Package
- Undermount Stainless Sinks
- Side-By-Side Refrigerators *
- Built-In Microwaves
- Ceiling Fans in Bedrooms & Living Rooms
- Integrated Desks *
- Full-Size Washer and Dryer
- Programmable Thermostats
- Spacious Oversized Closets with Custom Wood Shelving
- Custom Maple Bathroom Cabinetry
- Ceramic Tile Surround in Tubs and Showers
- Oval Soaking Tubs
- Private Balconies *
* In Select Apartment Homes
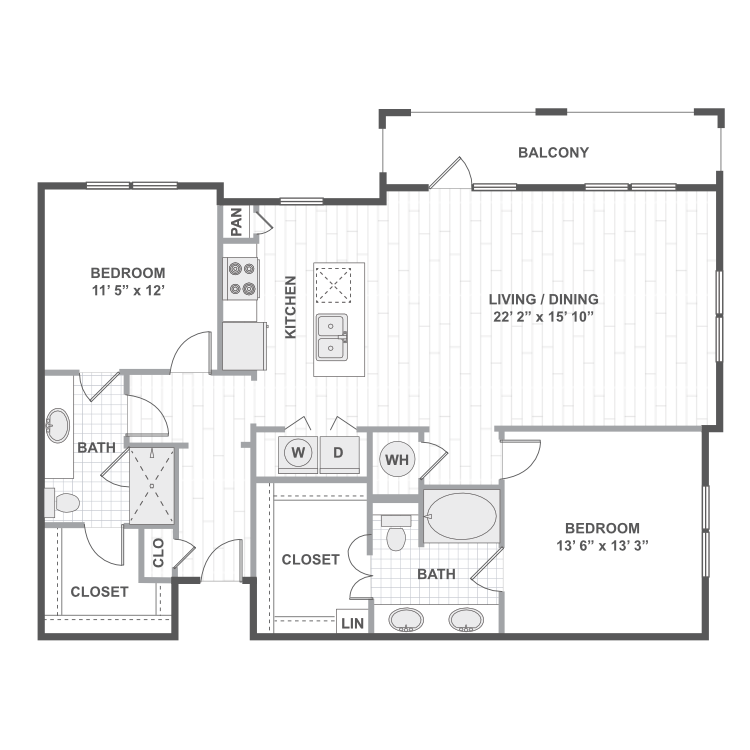
2 Bedroom 22E
Details
- Beds: 2 Bedrooms
- Baths: 2
- Square Feet: 1356
- Rent: Call for details.
- Deposit: $500.00
Floor Plan Amenities
- Hand Scraped Wood Flooring in Main Living Areas
- Expansive Nine-Foot Ceilings
- Wood Blinds Throughout
- Designer Lighting in Kitchen and Dining Areas
- Custom Maple Cabinetry with 42" Upper Cabinets
- Granite or Quartz Countertops
- Elegant Tile Backsplash
- Gourmet Preparation Islands with Pendant Lighting *
- Stainless Steel Appliance Package
- Undermount Stainless Sinks
- Side-By-Side Refrigerators *
- Built-In Microwaves
- Ceiling Fans in Bedrooms & Living Rooms
- Integrated Desks *
- Full-Size Washer and Dryer
- Programmable Thermostats
- Spacious Oversized Closets with Custom Wood Shelving
- Custom Maple Bathroom Cabinetry
- Ceramic Tile Surround in Tubs and Showers
- Oval Soaking Tubs
- Private Balconies *
* In Select Apartment Homes
Disclaimer: All square foot measurements are approximate. Prices, availability, and interior specifications may vary and are subject to change.
Show Unit Location
Select a floor plan or bedroom count to view those units on the overhead view on the site map. If you need assistance finding a unit in a specific location please call us at 4699662422 TTY: 711.

Amenities
Explore what your community has to offer
Community Amenities
- Resort-Style Swimming Pool with Tanning Island
- Beautifully Landscaped Courtyard with Pergola
- Outdoor Grilling Stations
- Dog Park
- Three Elevators
- Controlled Access Parking Garage
- Electric Car Charging Stations
- Clubhouse with Kitchen & Media Lounge
- 24/7 Starbucks Java Lounge
- BILT Community - Earn Rewards By Paying Rent!
- Fitness Center with Free Weights & Cardio Equipment
- Private Studio with Fitness Classes on Demand
- Business Center PCs, Printers, & Wi-Fi
- Resident Conference Room
- 24/7 Controlled Access Package Room
- Additional Storage Units
Apartment Features
- Hand Scraped Wood Flooring in Main Living Areas
- Expansive Nine-Foot Ceilings
- Wood Blinds Throughout
- Designer Lighting in Kitchen and Dining Areas
- Custom Maple Cabinetry with 42" Upper Cabinets
- Full-Size Washer and Dryer
- Elegant Tile Backsplash
- Gourmet Preparation Islands with Pendant Lighting*
- Stainless Steel Appliance Package
- Undermount Stainless Sinks
- Side-By-Side Refrigerators*
- Built-In Microwaves
- Ceiling Fans in Bedrooms & Living Rooms
- Integrated Desks*
- Granite or Quartz Countertops
- Programmable Thermostats
- Spacious Oversized Closets with Custom Wood Shelving
- Custom Maple Bathroom Cabinetry
- Ceramic Tile Surround in Tubs and Showers
- Oval Soaking Tubs
- Private Balconies*
* In Select Apartment Homes
Pet Policy
Max Number of Pets: 2 Max weight of pets: 50 Pet monthly rent max: $20.00 Pet policy fee min: $300.00 Pet policy: We are a pet-friendly community. Please contact us for pet policy details.
Photos
Community
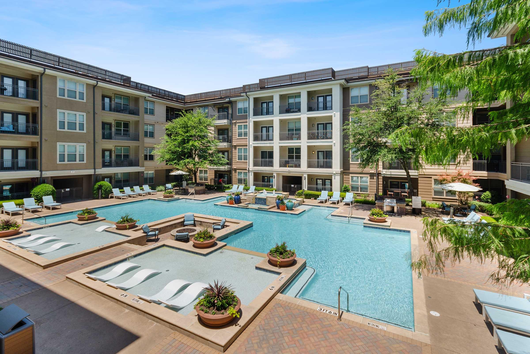
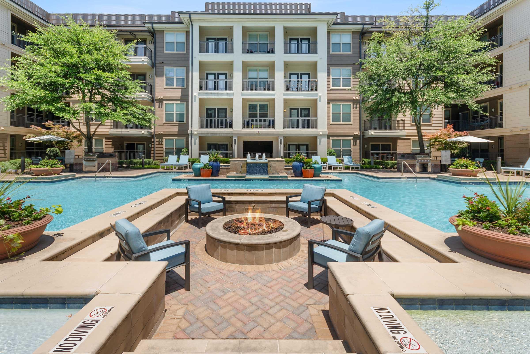
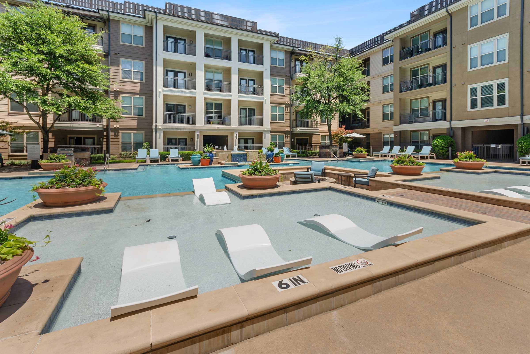
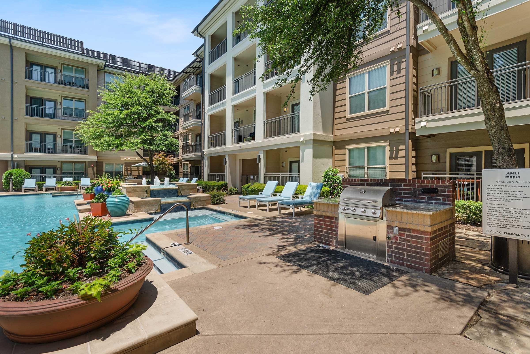
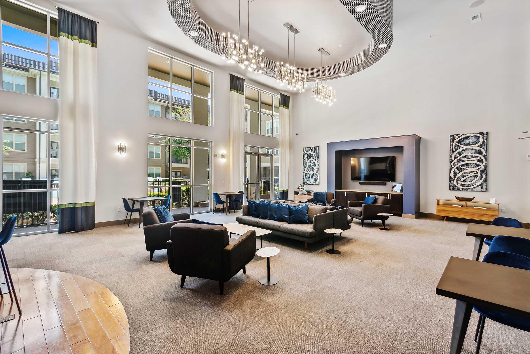
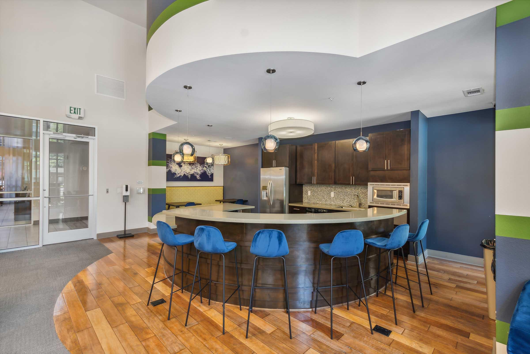
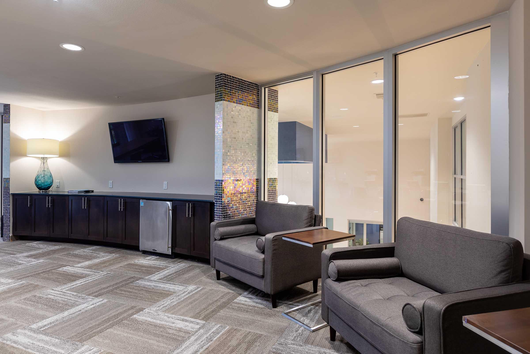
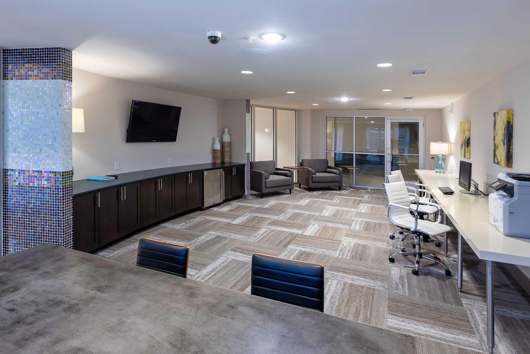
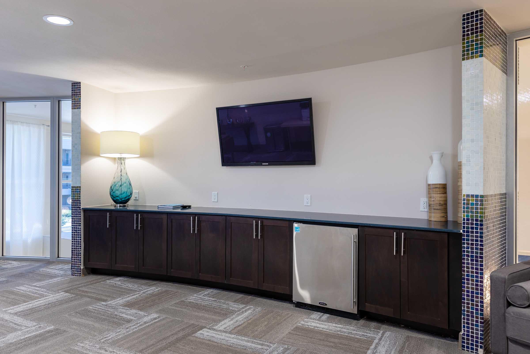
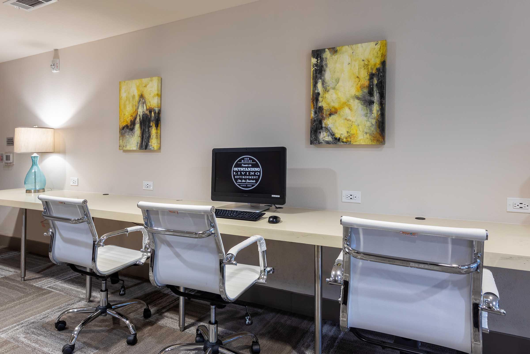
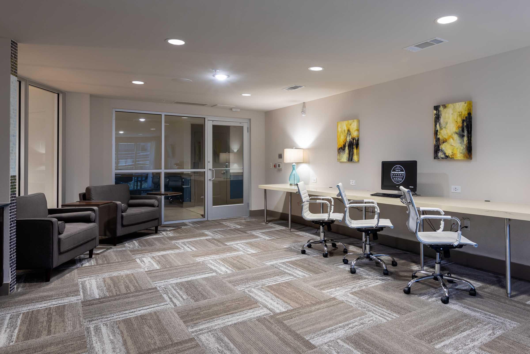
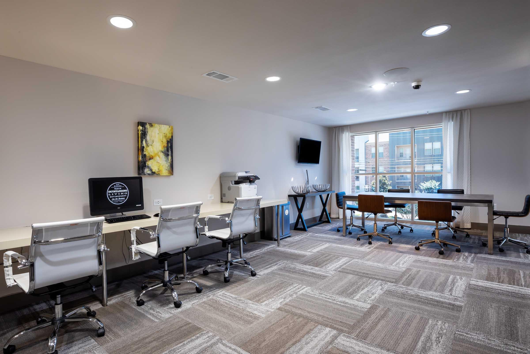
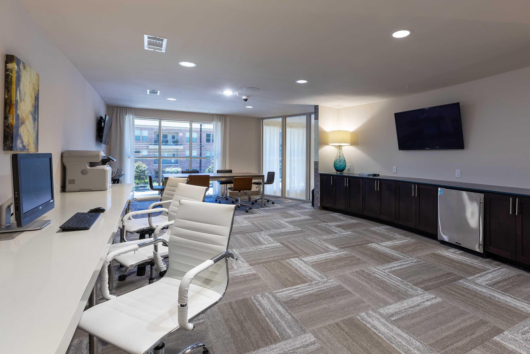
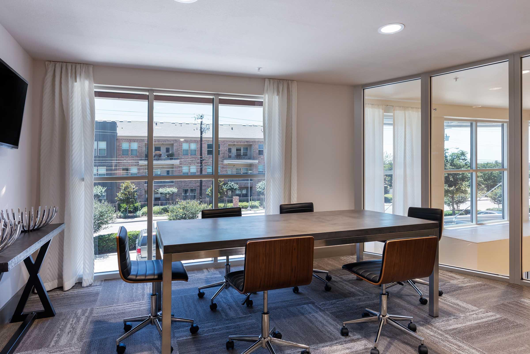
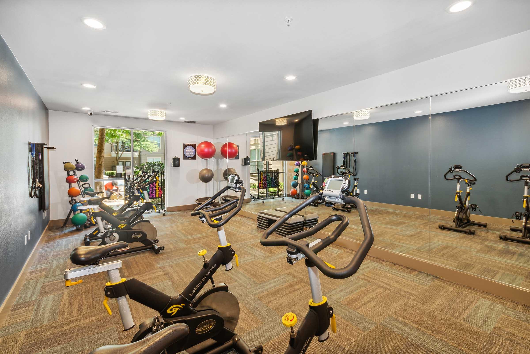
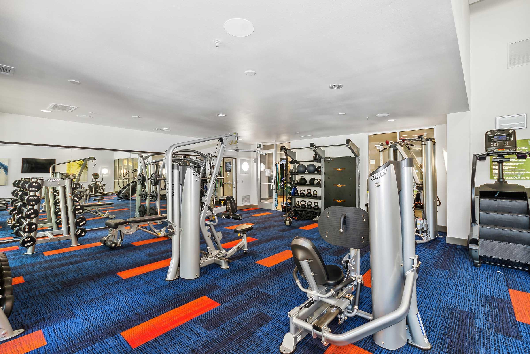
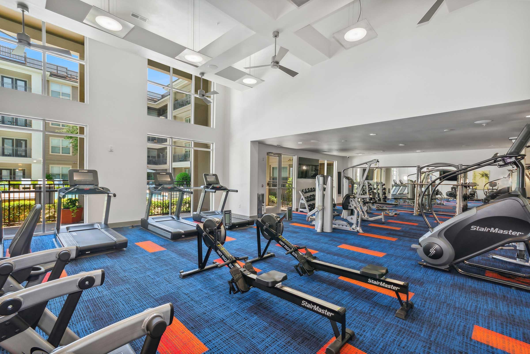
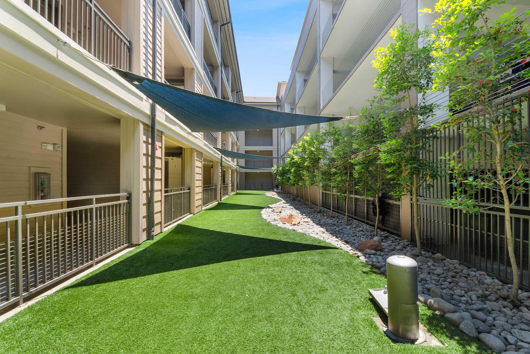
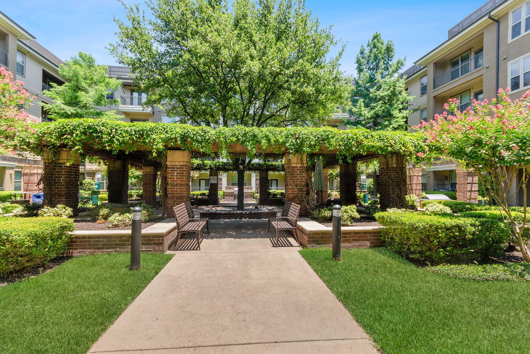
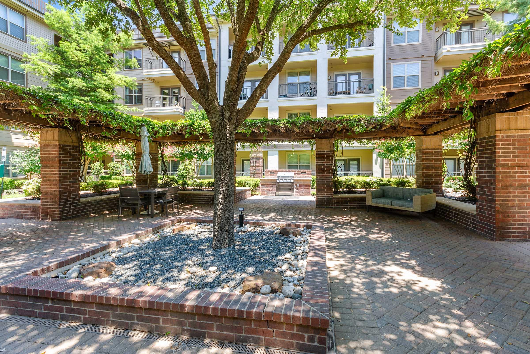
Interiors
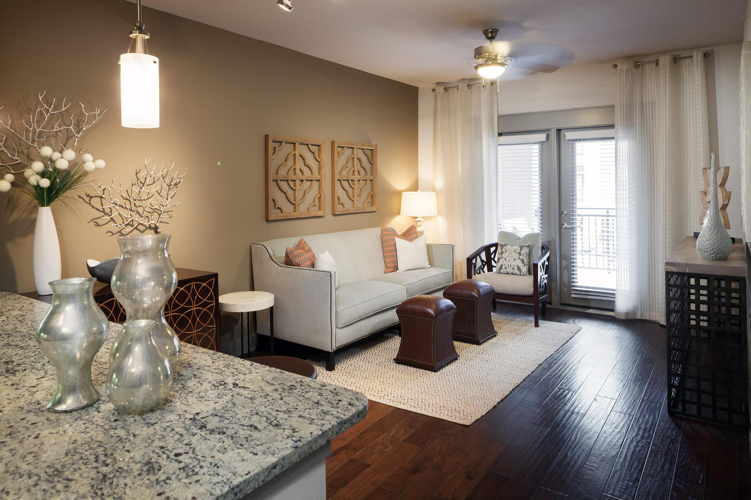
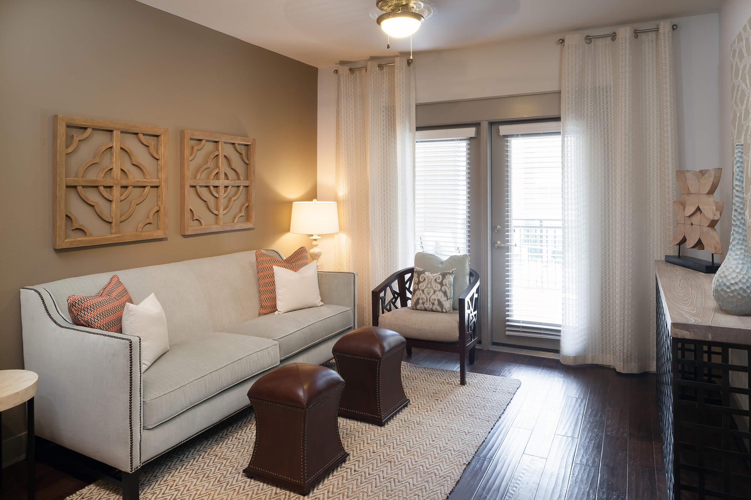
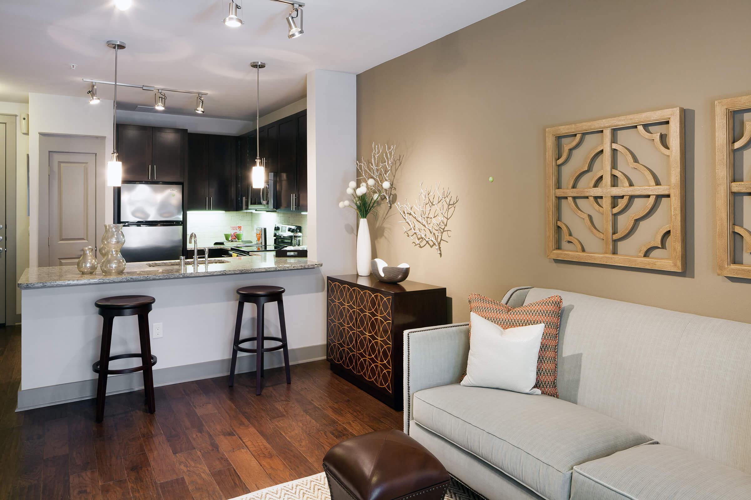
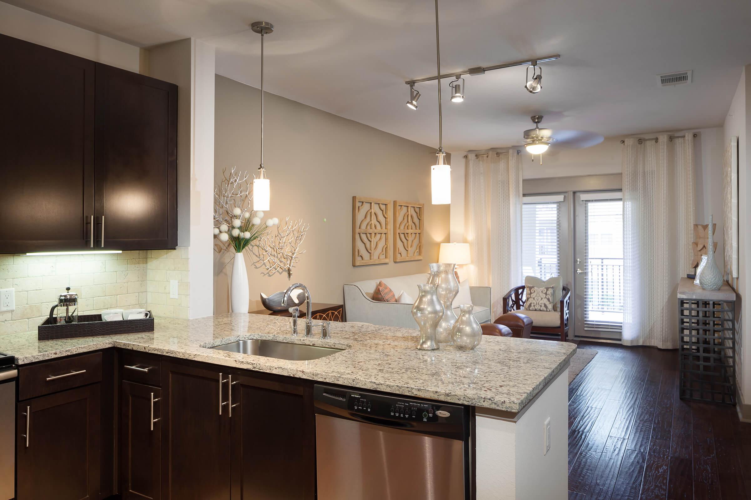
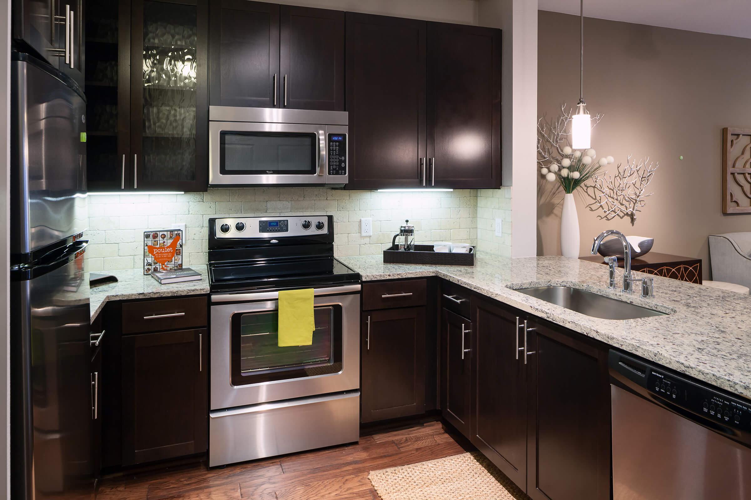
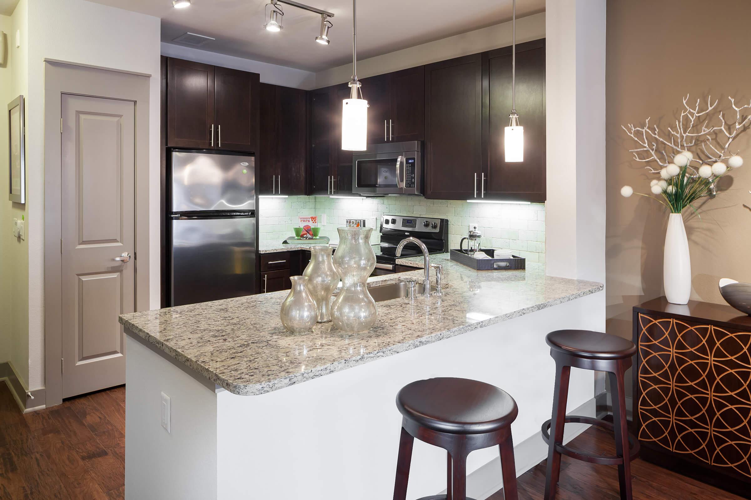
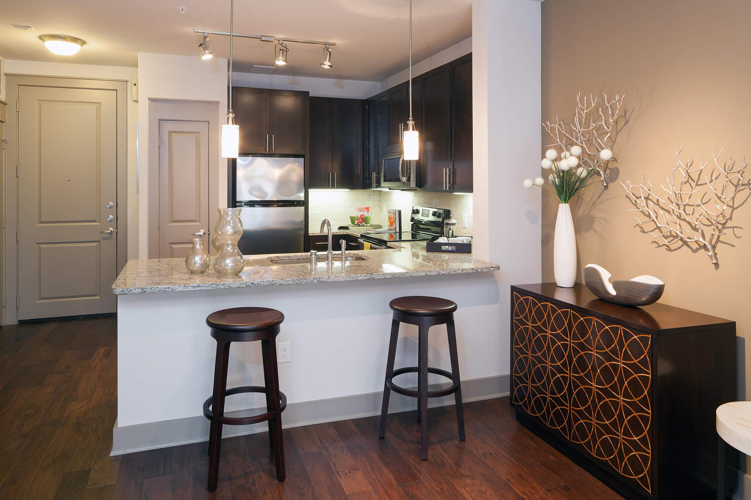
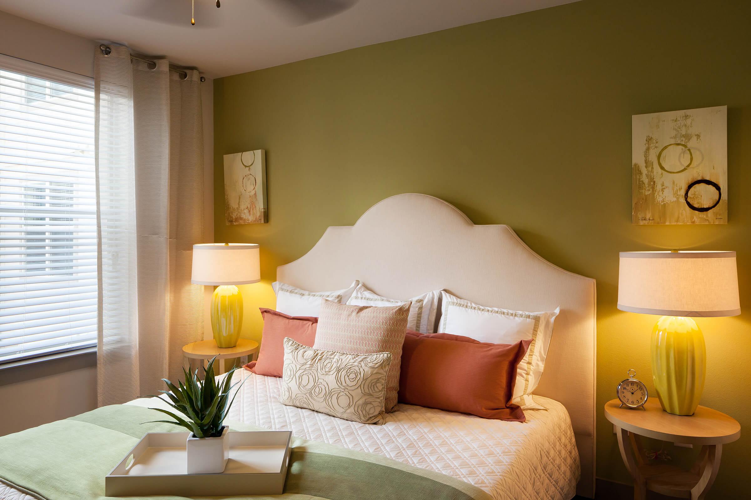
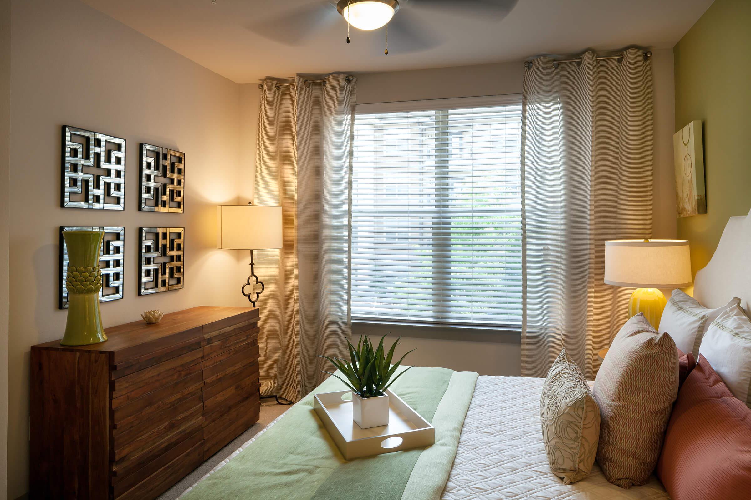
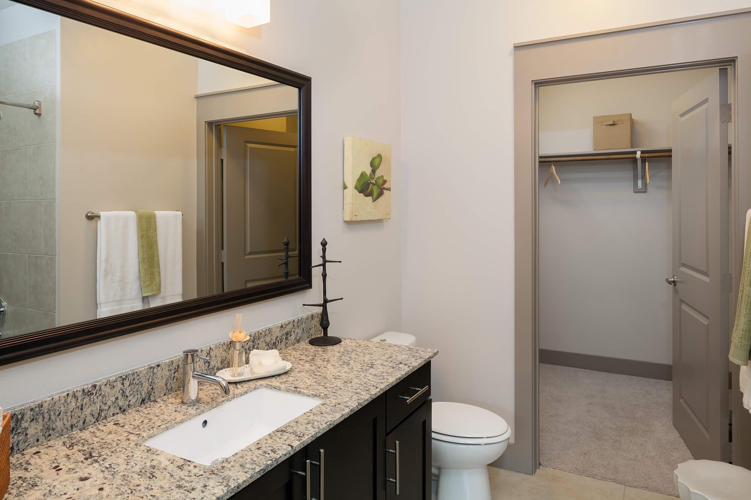
Neighborhood
Points of Interest
ALMA on Maple
Located 6008 Maple Avenue Dallas, TX 75235 The Points of Interest map widget below is navigated using the arrow keysBank
Coffee Shop
Elementary School
Entertainment
Fast Food
Fitness Center
Golf Course
Grocery Store
High School
Hospital
Library
Mass Transit
Middle School
Museum
Nightlife
Park
Post Office
Preschool
Restaurant
Salons
Shopping
Shopping Center
University
Yoga/Pilates
Contact Us
Come in
and say hi
6008 Maple Avenue
Dallas,
TX
75235
Phone Number:
4699662422
TTY: 711
Office Hours
Monday through Saturday: 10:00AM to 6:00PM. Sunday: Closed.